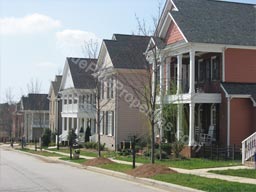 Classification: Residential MLS Number: 1677306 9:46 AM EST |
 |
 Call now for a FREE, no obligation consultation. (919) 362-0037 |
508 BALLAD CREEK |
Cary, NC 27519 |
Carpenter Village Subdivision |
2002 • 5BR/6BA • 5,018 ft2 |
Price: $849,900 ($169.37/ft2)* |
MLS # 1677306 |
Listing by Randall Realty
Construction
| Foundation: |
| Crawl Space {crawl} |
| Exterior Finish: |
| Stone, See Remarks |
| Roof: |
| Age 6 -10 Years |
Mechanical
| Heating & Cooling: |
| Heating Fuel: Electric, Natural Gas Heat: Triple Zone Cool: Triple Zone |
| Water Heater: |
| GAS, Electric |
| Sewer & Water Service: |
| City Sewer, City Water |
Residential Detail
| Architecture: |
| 3+ Story, French Provincial, Detached |
| Basement: |
| None |
| Parking: |
| 3 Car Garage (Capacity: 3), Entry/Side |
| Lot: |
| Number: na Size: 0.33 Acres (0.26 - .5) Dim: 108x141x108x141 Desc: Corner Lot, Hardwood Trees |
| Location: |
| Wake County MLS Area: 5; Cary (Sub Area: A) Inside of City Limits |
Space (estd. ft2)
| Area | Grade | Total | |
| Above | Below | ||
| Living | 5,018 | 0 | 5,018 |
| Other | 1,000 | 0 | 0 |
| Total | 6,018 | 0 | 6,018 |
Rooms
| Summary: |
| Total Rooms: 15 Beds: 5 (Some on 1st Floor) Baths: 6 (Full: 4, Half: 2) |
| Second Level | Dimensions |
| Bed 2 | 16.5 x 13.5 |
| Bed 3 | 19.0 x 13.5 |
| Bed 4 | 19.0 x 13.0 |
| Bonus | 16.5 x 23.0 |
| Storage | 22.0 x 14.0 |
| Third Level | Dimensions |
| Bed 5 | 16.0 x 12.5 |
| Other 1 {Theatr} | 18.5 x 12.0 |
| Other 3 {Kitche} | 11.5 x 10.0 |
| Other 4 {Music} | 12.5 x 12.0 |
Schools
| Elementary: |
| Assigned: Alternate: Green Hope |
| Middle: |
| Assigned: East Cary |
| High: |
| Assigned: Alternate: Green Hope |
Additional Features
| Interior: |
| 10+ foot Ceiling(s), 2nd Kitchen, Attic - Floored, Bath/Shower, Cable TV Available, Ceiling Fan, Ceramic Tile Bath Wall, DISAU, Fireplace Screen, Garden Tub, Granite Counter Tops, HMTHE, Intercom - Finished, PANTR, Security System - Finished, Skylight(s), Tub and Separate Shower, TREYC, Walk-In Closet, Window Treatment(s) |
| Other Rooms: |
| 1st Floor Master Bedroom, Bonus BR Accessible, Bonus Finished, Den, Entry Foyer, Family Room, Great Room, MBR Sitting Room, MEDRM, Office, Pantry, Room Over Garage, Separate Living Room, Utility Room, See Remarks |
| Dining Arrangements: |
| Separate Dining Room |
| Fireplace(s): |
| Qty: TWO; Gas Logs, In Family Room, In Den |
| Flooring: |
| Marble, Hardwood, Ceramic Tile Bath, Slatestone, TILE |
| Appliances: |
| CTGAS, Dishwasher, Disposal, Double Oven, Dryer, Downdraft Cook Top, Garage Opener, Gas Range, Ice Maker Connection, Refrigerator, Self Cleaning Oven, Washer, Water Filter, See Remarks |
| Washer/Dryer Location: |
| 1st Floor, Utility Room |
| Special Services: |
| 36+ inch Doorways, Level Flooring, MFLAU |
| Exterior Amenities: |
| Fenced Yard, Garden Area, Gas Grill, Gutters, Insulated Windows, Landscaped, Parade of Homes Property, Patio, Porch, Sprinkler System, Community Swimming Pool, Tennis Court Community, Warranty Program, See Remarks |
| Homeowner's Association: |
| Dues: $181 per quarter |











